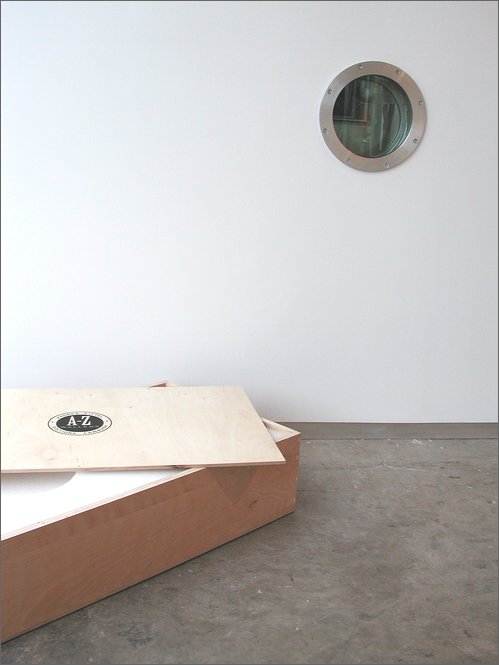
A-Z Wallens, by Andrea Zittel, is a round porthole-like 'lens' which perforates a wall, floor or ceiling. As simple as this concept is, it is a startling experience to see simultaneously from one occupied reality into another hidden one. Similarly, by looking through the lens of a telescope you can explore the far reaches of outer space without leaving your fixed position on the surface of the earth. Looking through the lens of a microscope, you delve into a world that is right in front of you, but without a lens would be totally invisible. By distorting perception, these lenses become virtual doorways allowing an exploration of otherwise inaccessible spaces. Instead of altering our perception of 'outer' or 'inner' space, Zittel's A-Z Wallens is transformative in its distortion of architectural space. It allows a viewer to remain in a fixed vantage point, and to perceive what they would normally have experienced only by moving physically to another place in another moment in time. The usual experience of architecture is choreographed as a chronological sequence of movement through rooms, doorways and hallways. When you look through an A-Z Wallens you perceive both 'here' and 'there', 'now' and 'then'. The divisions and categories of human life are usually constructs of our own invention, such as the distinction between personal and professional, or areas representing functions such as the kitchen and the bathroom. However, these boundaries are capable of shifting. Sometimes we forget how easily they can be perforated or reconfigured. The A-Z Wallens is a simple device that allows you to look through walls. But it is the experience of seeing through these divisions that reminds us just how arbitrary these membranes really are, and allows us to reexamine their relationships to the whole. The best way to understand the effect of an A-Z Wallens is to just start looking at the walls around you. Imagine what views would be revealed. In her own words, Zittel clarifies: "In my house, if someone could look through the wall of a guest room, they would have a view into the shower. Or if one was installed in my living room wall, one could see into the bedroom. It has always been a great mystery to me what could possibly be under the floor that I am standing on. In the case of my single story house, it is a dirt crawl space, but what lives down there? What sort of debris, bugs and treasure would be revealed?" This work has been included in Needful Things: Recent Multiples, The Cleveland Museum of Art, Cleveland, OH (2004), Andrea Zittel: Critical Space, The Contemporary Arts Museum Houston, TX (traveling to The New Museum of Contemporary Art, NY (2006). NOTE: A recurring theme in the artist's work is the idea of customization. The customized aspect of A-Z Wallens lies in the owner's choice between two different types of port lights: one 'covered' and one 'plain', both versions shown here. A further note: Zittel's industrial aesthetic extends to the packaging in which A-Z Wallens is housed while not installed. In addition to the certificate, the sculpture's crate lid is also signed and printed with the artist's logo. It should be kept and handled as an extension of the artwork. RE: INSTALLATION To be installed into two walls, or a floor and ceiling. If the space between the two port lights is greater than 4 inches (approximately) then the space should be ringed with PVC or a similar material so that the interior of the wall cannot be seen. The placement should be carefully considered in relationship to the role of the architecture in which it intersects. For example, it should be installed between a highly public place and a more personal one, or between a functional part of a house and an unused area such as a closet or storage room. NOTE: we recommend installation by a drywall contractor.













